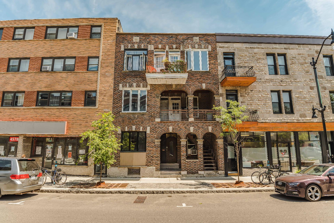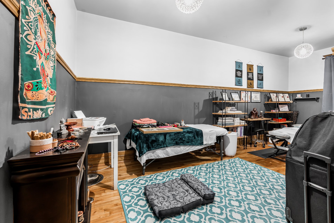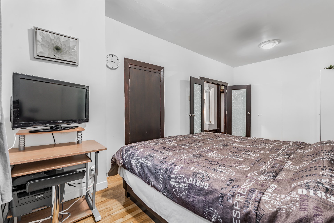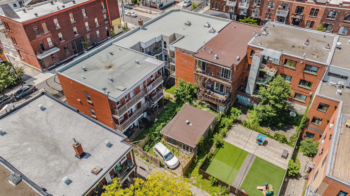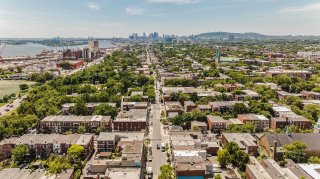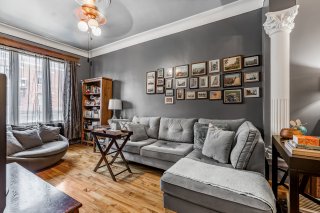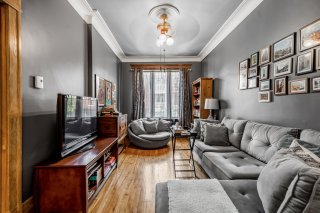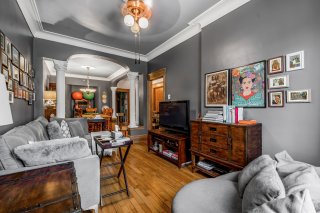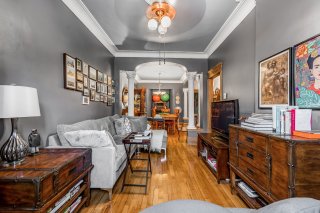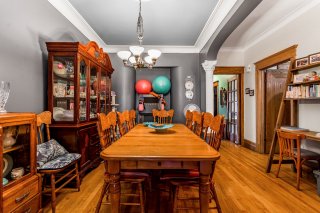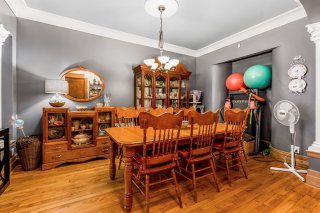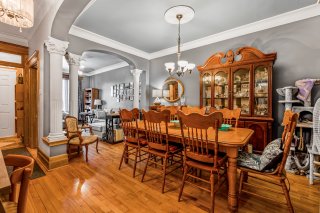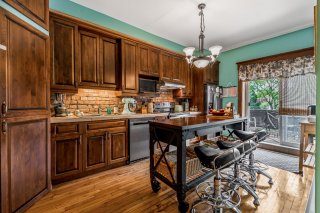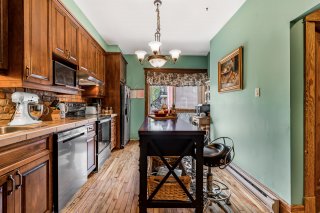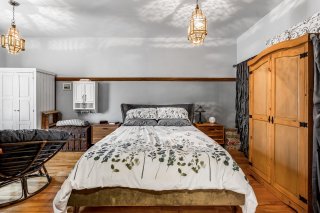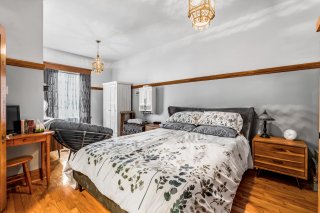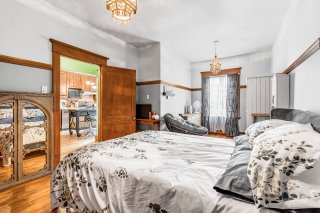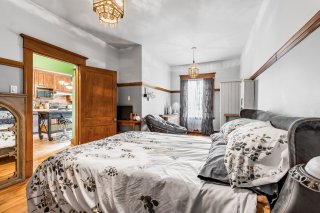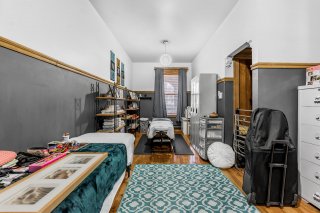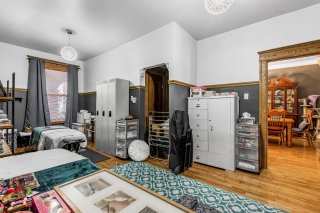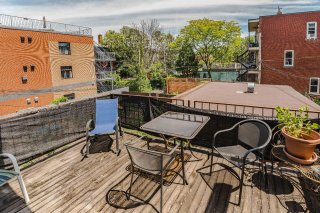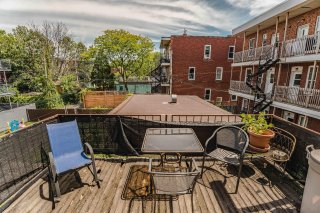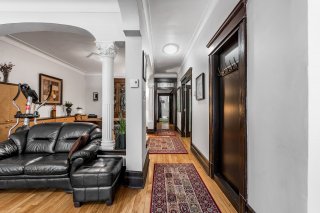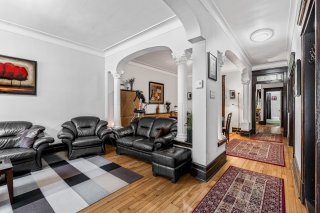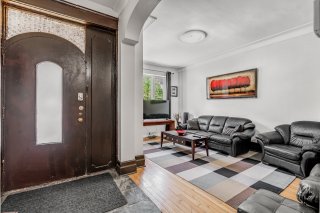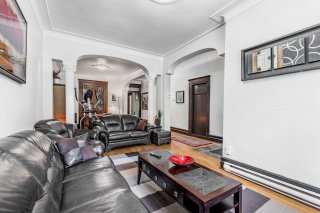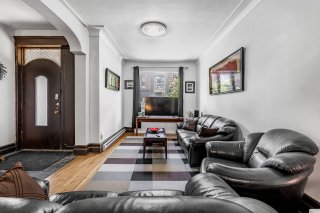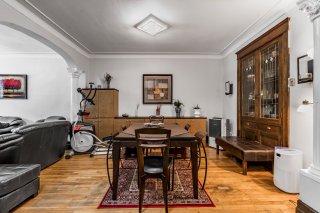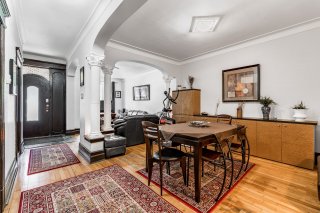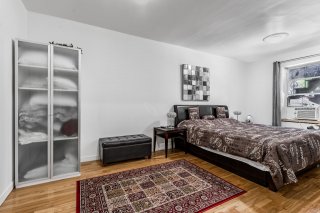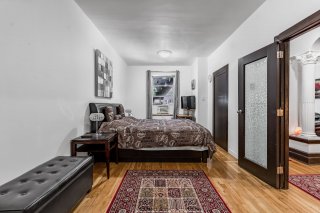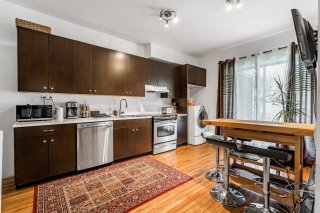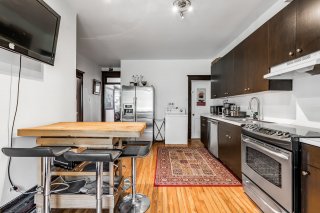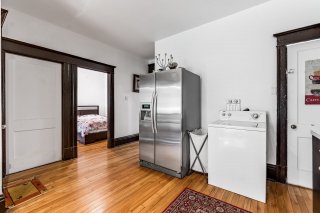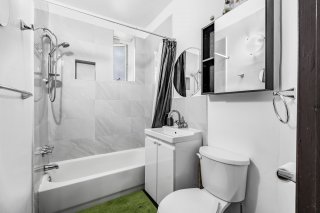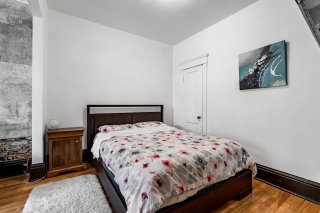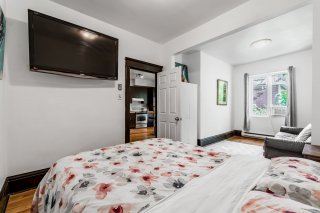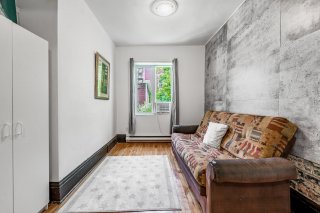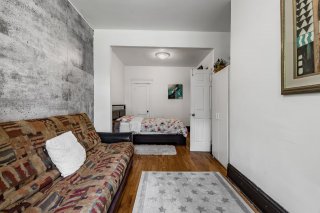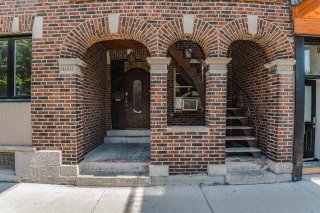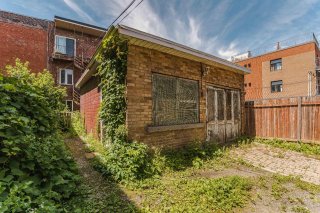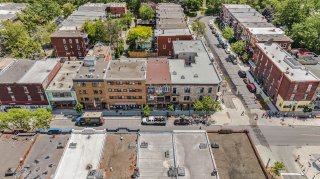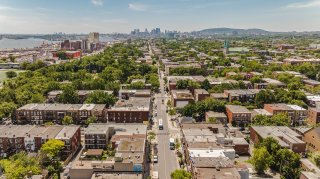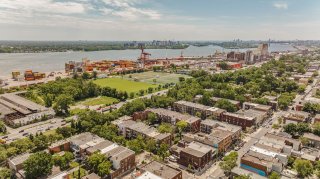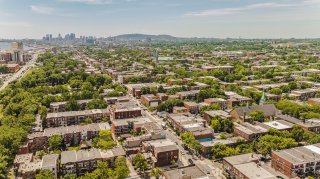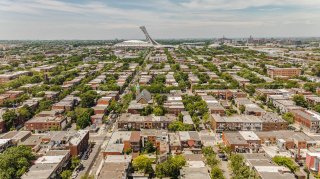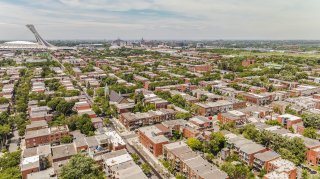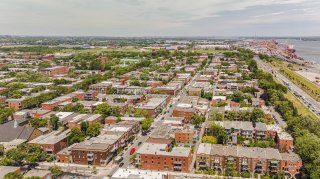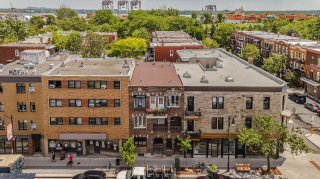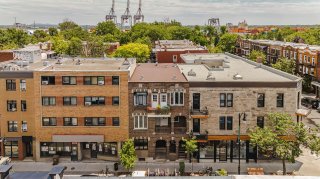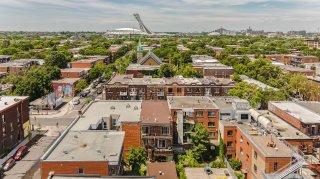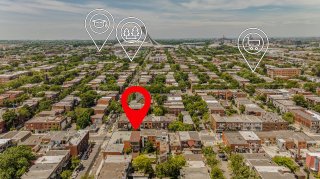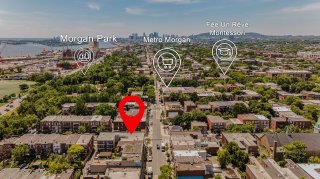4564-4570 Rue Ste-Catherine E.
$1,449,000
Montréal (Mercier/Hochelaga-Maisonneuve) H1V1Y7
Quadruplex | MLS: 16521154
Description
Magnificent quadruplex, ideal for investors or owner-occupants. Located in a sought-after neighborhood, this quadruplex offers a unique opportunity for long-term rentals. Close to public transportation, a metro station, parks, daycares, schools, and shops, it ensures a convenient and dynamic lifestyle. A rare opportunity to seize for a profitable investment and an exceptional lifestyle. Several improvements have been made over the years, well-maintained, excellent tenants, large yard, garage rented separately. Excellent income, a must-see!
Superb quadruplex, an ideal opportunity for investors or
owner-occupants looking to maximize their income.
Located in a dynamic and sought-after neighborhood, this
quadruplex offers four distinct units plus a garage.
The property's strategic location ensures high rental
demand, with immediate proximity to public transportation,
schools, shops, parks, and local attractions.
This quadruplex is a rare opportunity on the market. Don't
miss this chance to acquire a quality property, offering
both comfort and high income potential.
Contact us today to arrange a visit and discover all that
this exceptional building has to offer!
Inclusions : the furniture and appliances at #4570, the appliances at #4564 and #4566
Exclusions : the personal belongings of the tenants
Location
Room Details
| Room | Dimensions | Level | Flooring |
|---|---|---|---|
| Living room | 15.7 x 9.3 P | Ground Floor | Wood |
| Living room | 11.4 x 7.7 P | 3rd Floor | Wood |
| Hallway | 3.5 x 3.3 P | 2nd Floor | Ceramic tiles |
| Living room | 13.5 x 12.3 P | 3rd Floor | Wood |
| Living room | 15.5 x 9.5 P | 2nd Floor | Wood |
| Kitchen | 16.4 x 10.5 P | Ground Floor | Wood |
| Kitchen | 15.3 x 8 P | 3rd Floor | Ceramic tiles |
| Kitchen | 11.1 x 8.2 P | 3rd Floor | Ceramic tiles |
| Primary bedroom | 12.7 x 12.4 P | 3rd Floor | Wood |
| Dining room | 14 x 10.2 P | Ground Floor | Wood |
| Dining room | 13.6 x 12.2 P | 3rd Floor | Wood |
| Dining room | 14.1 x 13.9 P | 2nd Floor | Concrete |
| Primary bedroom | 20.7 x 9.8 P | Ground Floor | Wood |
| Bedroom | 11 x 9.2 P | 3rd Floor | Wood |
| Primary bedroom | 21.2 x 11.5 P | 2nd Floor | Wood |
| Primary bedroom | 12.2 x 11.9 P | 3rd Floor | Wood |
| Bedroom | 20.5 x 8.6 P | Ground Floor | Wood |
| Bathroom | 8.2 x 3.7 P | 3rd Floor | Ceramic tiles |
| Kitchen | 15.4 x 9.7 P | 2nd Floor | Wood |
| Bathroom | 8.1 x 3.8 P | 3rd Floor | Ceramic tiles |
| Bathroom | 7.6 x 4.8 P | Ground Floor | Ceramic tiles |
| Laundry room | 5 x 3.5 P | 3rd Floor | Wood |
| Laundry room | 4.3 x 3.3 P | 3rd Floor | Ceramic tiles |
| Laundry room | 4.8 x 3.6 P | 2nd Floor | Wood |
| Bathroom | 9.5 x 6 P | 2nd Floor | Ceramic tiles |
| Bedroom | 20.5 x 11.1 P | 2nd Floor | Wood |
Characteristics
| Landscaping | Fenced, Patio |
|---|---|
| Cupboard | Melamine |
| Heating system | Electric baseboard units |
| Water supply | Municipality |
| Heating energy | Electricity |
| Windows | PVC |
| Foundation | Poured concrete |
| Garage | Other, Detached, Single width |
| Siding | Brick |
| Proximity | Highway, Cegep, Hospital, Park - green area, Elementary school, High school, Public transport, University, Bicycle path, Daycare centre |
| Basement | 6 feet and over, Unfinished, Separate entrance |
| Parking | Garage |
| Sewage system | Municipal sewer |
| Window type | Crank handle |
| Topography | Flat |
| View | City |
| Zoning | Residential |
| Roofing | Elastomer membrane |
| Available services | Yard |
This property is presented in collaboration with EXP AGENCE IMMOBILIÈRE
