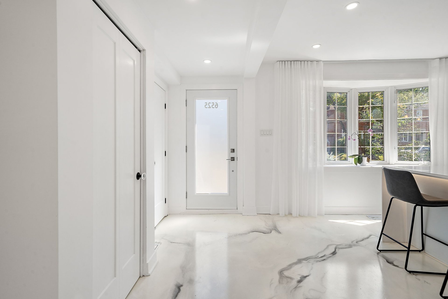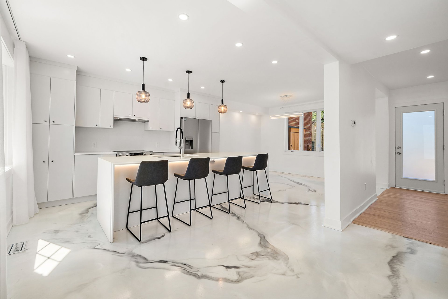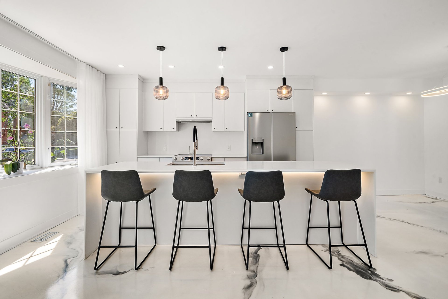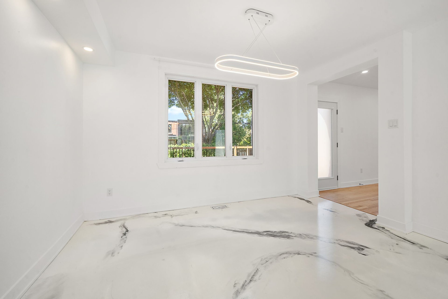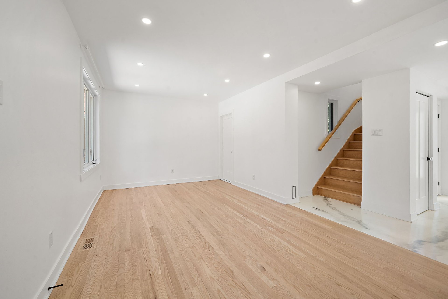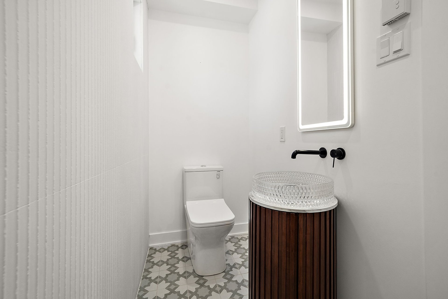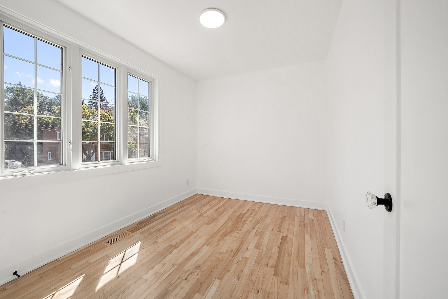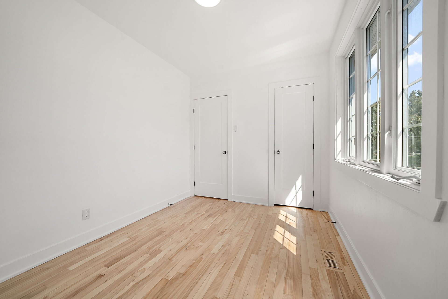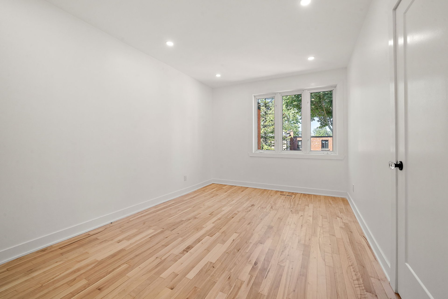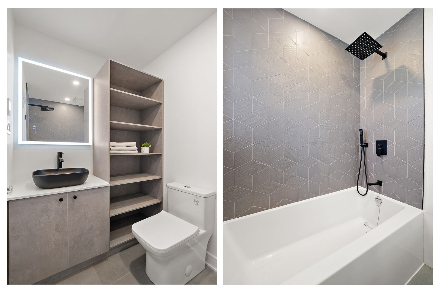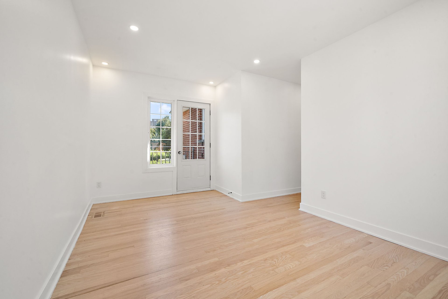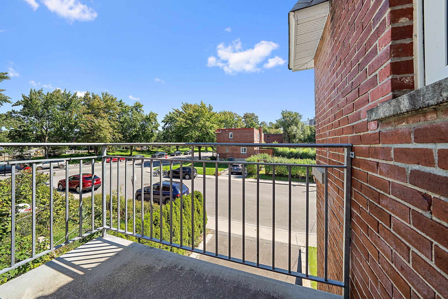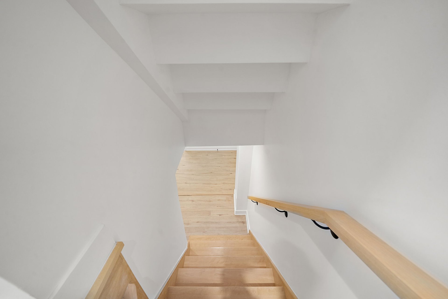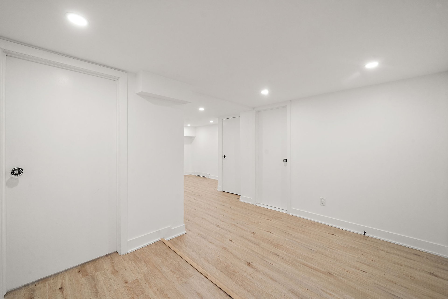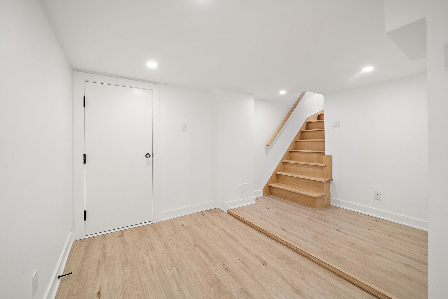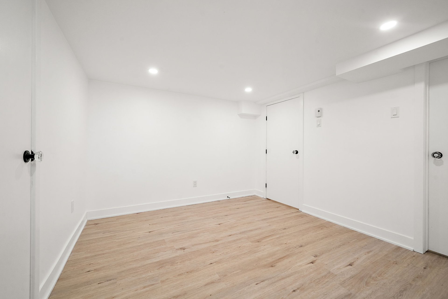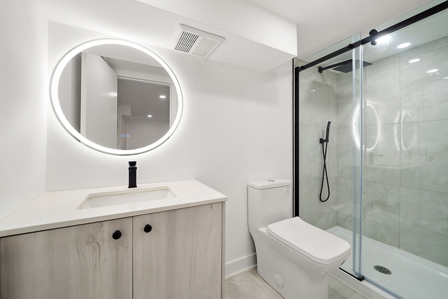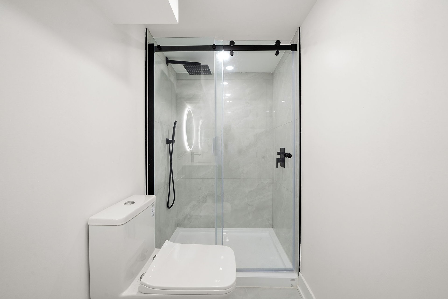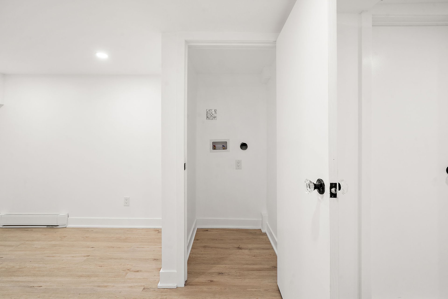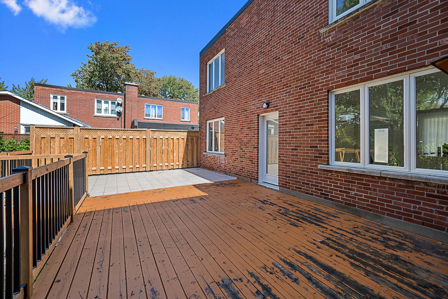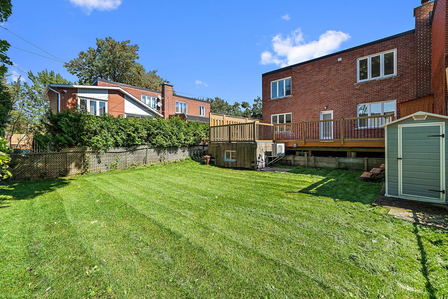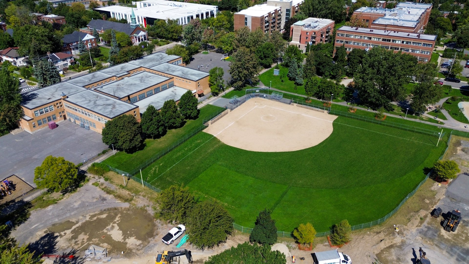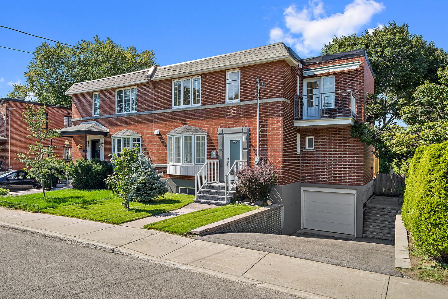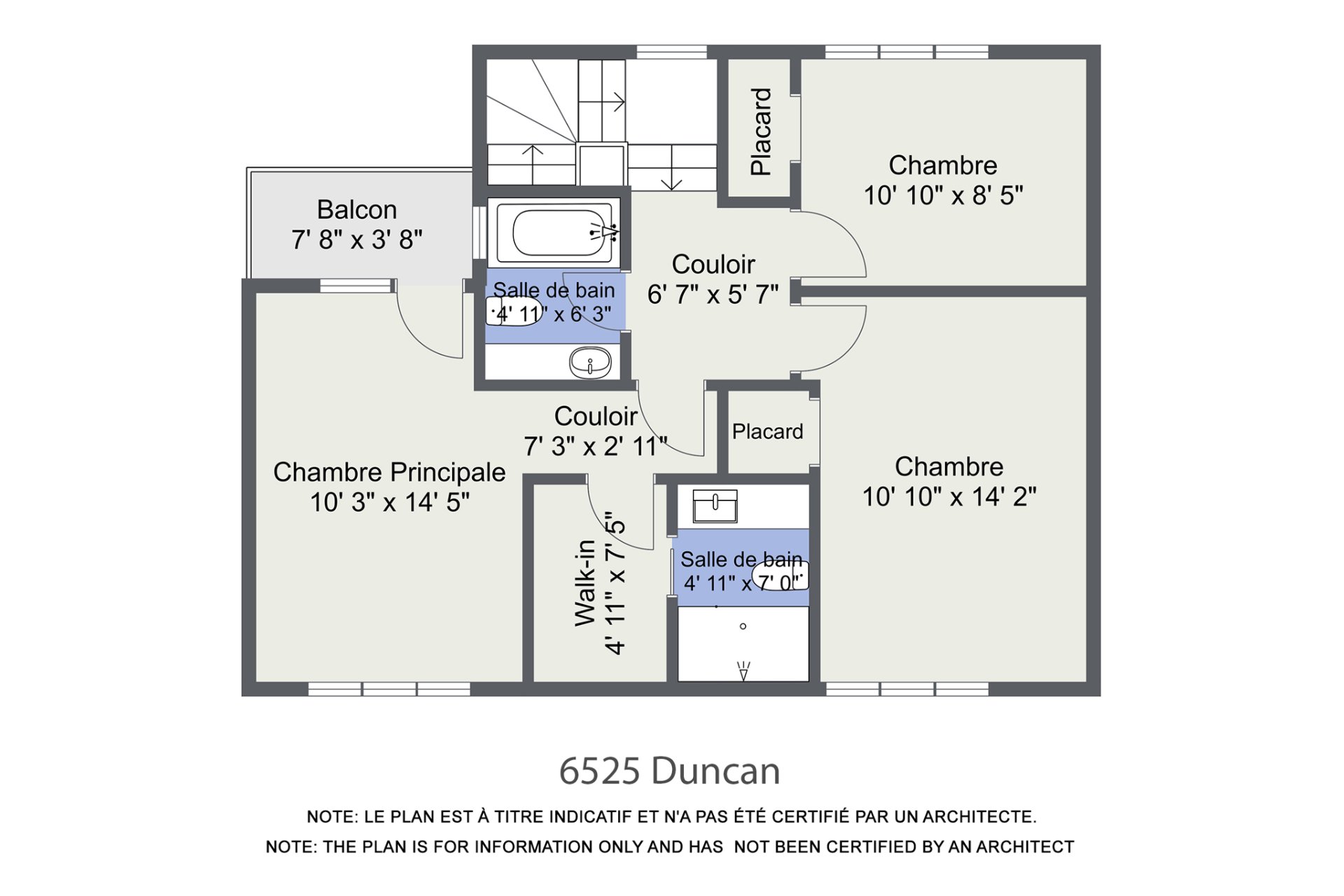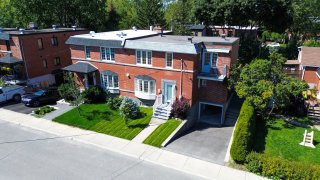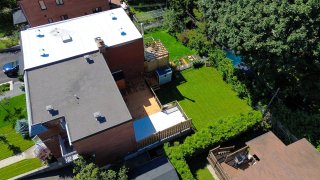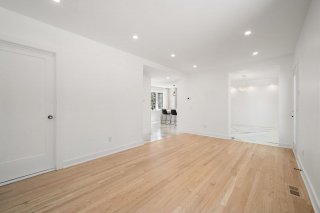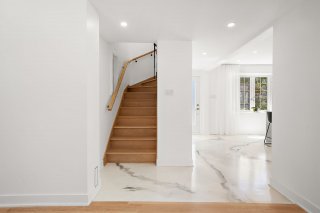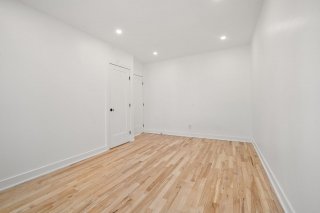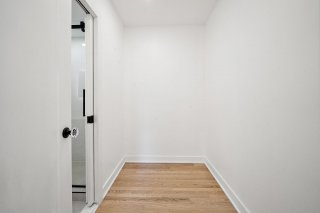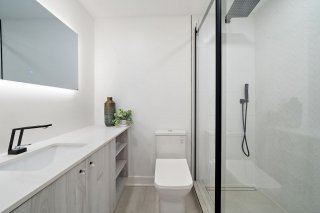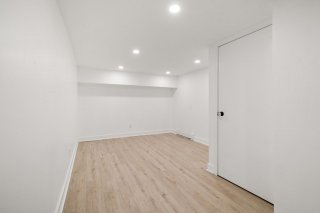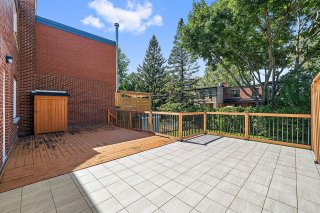6525 Rue Duncan
$1,275,000
Montréal (Côte-des-Neiges/Notre-Dame-de-Grâce) H4B1E8
Two or more storey | MLS: 20466456
Description
Discover this fully renovated 3-storey semi-detached home in the heart of NDG! The modern open-concept kitchen and dining area is perfect for family living and entertaining. With 4 bedrooms, 3 full bathrooms, plus a powder room on the main floor, this home offers comfort and style. Enjoy the large rear patio, fenced backyard, 2-car tandem garage, and driveway parking. Located close to parks, excellent schools, and public transit, this home is a rare find in a prime, family-friendly neighbourhood. A true gem in NDG!
Welcome to this stunning, fully renovated 3-storey
semi-detached home in the heart of NDG! This property has
been thoughtfully reimagined from top to bottom, blending
modern design with functional living. The centerpiece is
the beautifully reconfigured open-concept kitchen and
dining area, perfect for entertaining or family meals.
Offering 4 spacious bedrooms and 3 full bathrooms, plus a
convenient powder room on the main floor, this home
provides ample space for both comfort and style.
Step outside to the large rear patio and enjoy the privacy
of a beautifully manicured, fenced backyard -- an ideal
space for relaxation or outdoor gatherings. For added
convenience, the property includes a 2-car tandem garage
and an additional parking spot in the driveway.
Situated in a prime, central location, this gem is just
minutes away from parks, top-rated schools, and public
transportation, making it perfect for families and
professionals alike. Don't miss the chance to own this rare
find in the vibrant NDG community!
Technical aspects:
Oak & epoxy flooring
Roof 2007
Aluminum PVC windows, casement thermos, 1995-2007
Plumbing mainly in pex and ABS
Electricity circuit breakers
Central forced air heating and air conditioning via a brand
new electric furnace 2023
Electric water heater
H.Q. (2023) = $1659
Renovations and improvements:
-brand new kitchen with new appliances
-3 brand new bathrooms (upstairs with heated tiled floors),
new powder room
-new plumbing throughout (pex and ABS)
-new electrical wiring, plugs and switches
-new central heat pump/AC and air ducts throughout house
-new stairs on both floors including new handrails
-new front and rear doors, new interior doors, doorknobs
and casings
-new baseboard heating in basement
-refinished wood floors upstairs & living room
-epoxy floors kitchen/dining, new floating floors in
basement
-new lawn with sprinkler system
..and much more!
Garage (2) and parking driveway (1)
Balcony and large terrace
Private garden
Inclusions : Fridge, stove, dishwasher, custom curtains in kitchen bay window, all light fixtures, all bathroom mirrors, smart mirror in ensuite bathroom
Location
Room Details
| Room | Dimensions | Level | Flooring |
|---|---|---|---|
| Hallway | 12.2 x 4.10 P | Ground Floor | Other |
| Kitchen | 13.1 x 12.6 P | Ground Floor | Other |
| Dining room | 10.0 x 13.2 P | Ground Floor | Other |
| Living room | 10.7 x 17.6 P | Ground Floor | Other |
| Washroom | 3.5 x 8.5 P | Ground Floor | Ceramic tiles |
| Primary bedroom | 14.5 x 10.3 P | 2nd Floor | Wood |
| Other | 7.0 x 5.0 P | 2nd Floor | Ceramic tiles |
| Walk-in closet | 4.11 x 7.5 P | 2nd Floor | Wood |
| Bedroom | 14.2 x 10.10 P | 2nd Floor | Wood |
| Bedroom | 10.10 x 8.6 P | 2nd Floor | Wood |
| Bathroom | 6.5 x 5.0 P | 2nd Floor | Ceramic tiles |
| Family room | 12.5 x 9.9 P | Basement | Floating floor |
| Bedroom | 10.8 x 9.8 P | Basement | Floating floor |
| Bathroom | 8.9 x 3.10 P | Basement | Ceramic tiles |
Characteristics
| Landscaping | Fenced, Patio, Landscape |
|---|---|
| Heating system | Air circulation, Electric baseboard units |
| Water supply | Municipality |
| Heating energy | Electricity |
| Windows | Aluminum, PVC |
| Foundation | Poured concrete |
| Garage | Other, Heated, Fitted, Tandem |
| Siding | Brick |
| Proximity | Highway, Golf, Hospital, Park - green area, Elementary school, High school, Public transport, University, Bicycle path, Daycare centre |
| Basement | 6 feet and over, Finished basement |
| Parking | Outdoor, Garage |
| Sewage system | Municipal sewer |
| Window type | Crank handle |
| Zoning | Residential |
| Equipment available | Electric garage door, Central heat pump, Partially furnished, Private yard, Private balcony |
| Roofing | Asphalt and gravel |
| Driveway | Asphalt |
This property is presented in collaboration with GROUPE SUTTON - EXPERT




