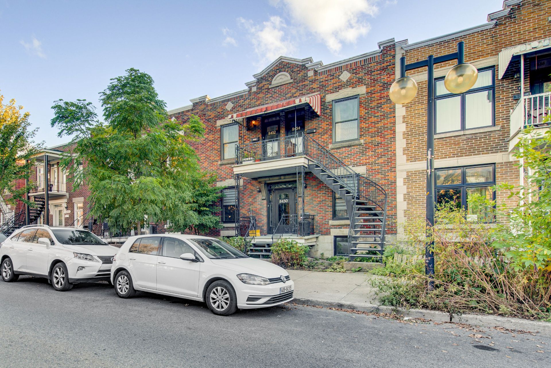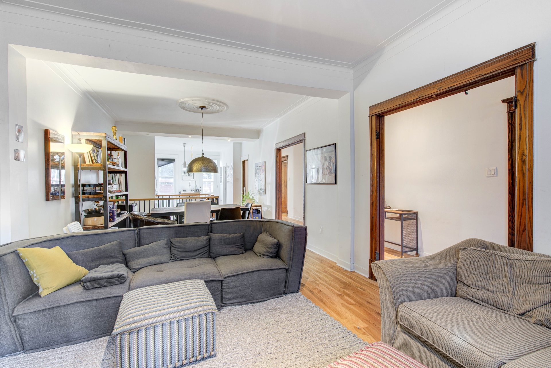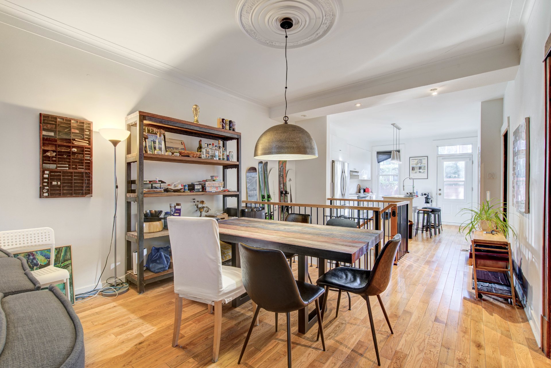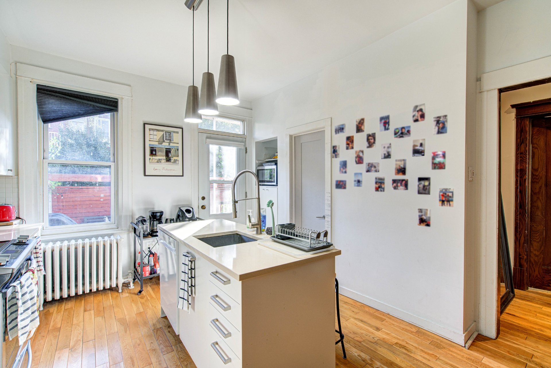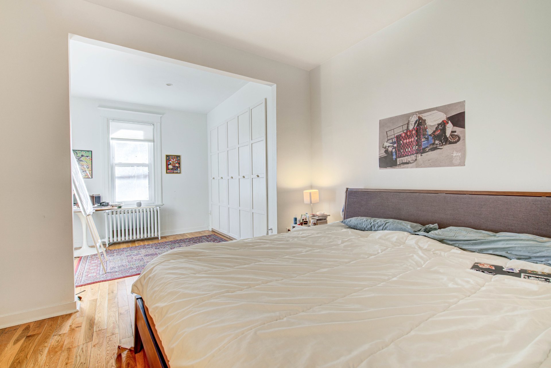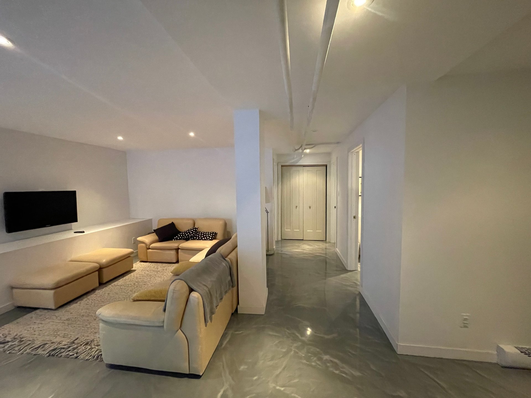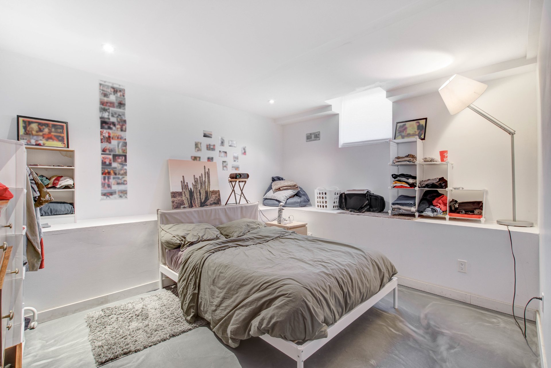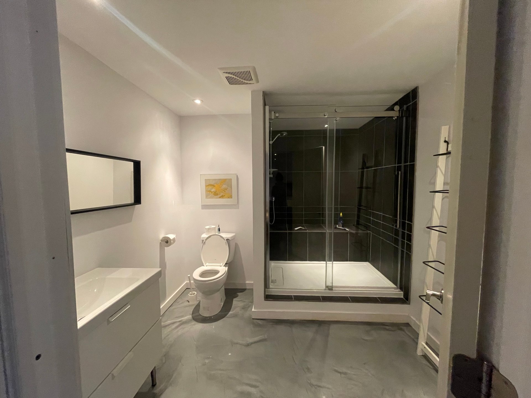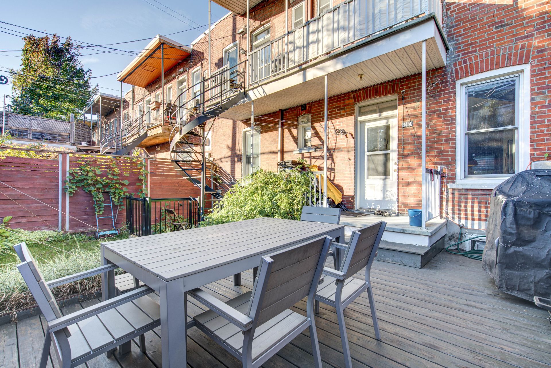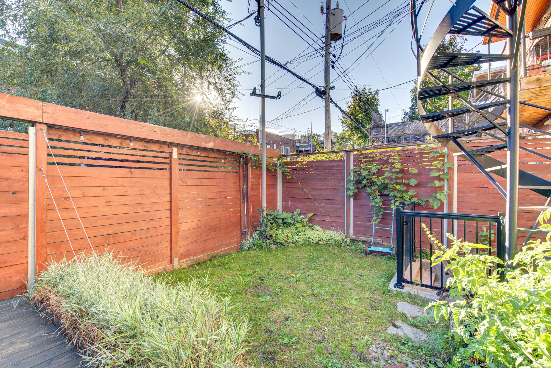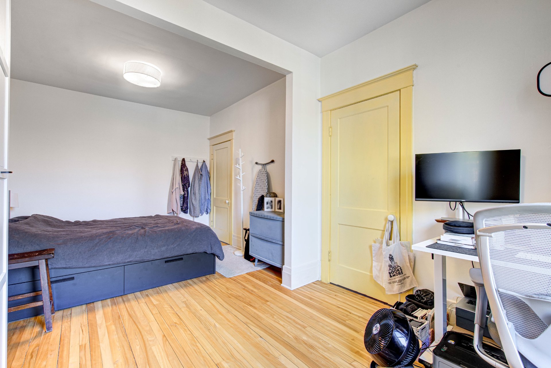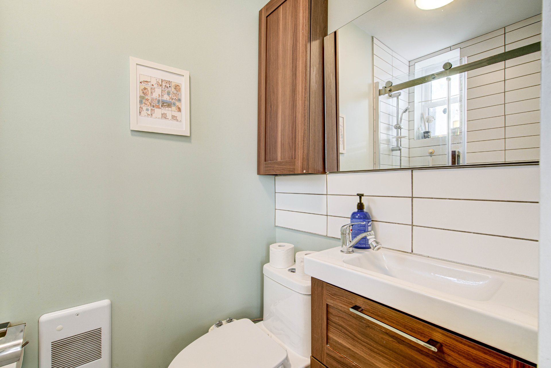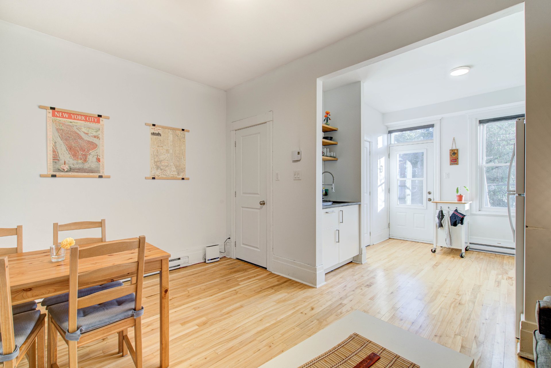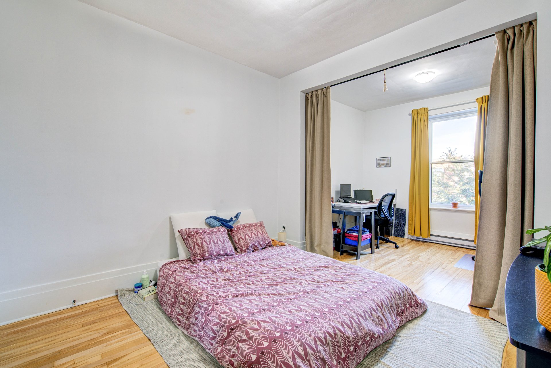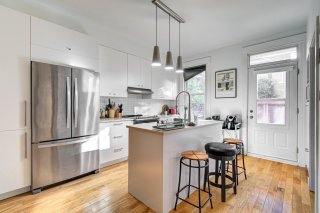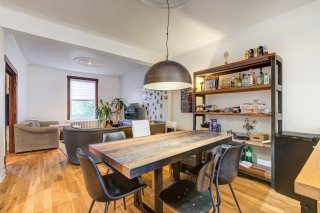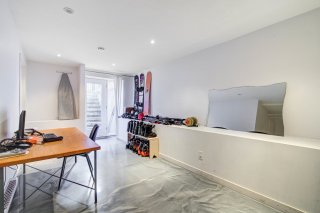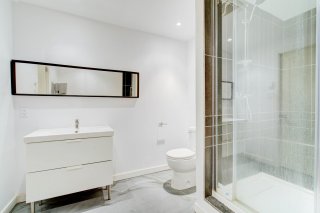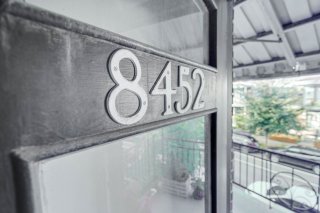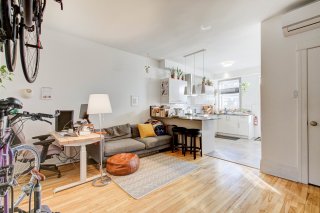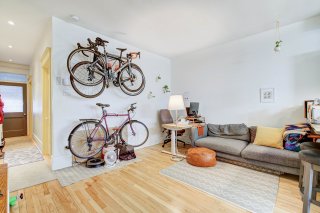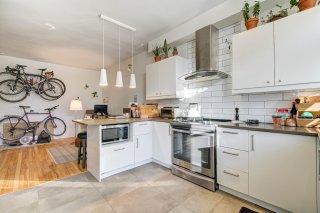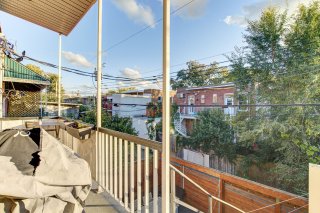8450-8454 Rue Drolet
$1,349,000
Montréal (Villeray/Saint-Michel/Parc-Extension) H2P2H7
Triplex | MLS: 27608378
Description
Superb triplex with a 30-foot façade, located in the heart of Villeray, a 7-minute walk from Crémazie metro station, within walking distance of Jarry Park and all amenities. The modern ground floor, along with a basement dug out and renovated in 2017, features an open living area, beautiful original moldings and woodwork. It includes 4 bedrooms, an office, two bathrooms, a large family room, and a laundry room. Backyard with a terrace. Balcony. Upstairs, two renovated units with an open living area and a double bedroom. Very quick access to Highway A40 to reach all parts of the city!
Welcome to 8450-8454 Drolet
* The Property *
Unit 8450 on the Ground Floor:
Rented at $3,470
Lease renewal: June 30, 2025
Electricity and heating paid by tenants
Washer/dryer installation in laundry room
Access to the yard and terrace
Renovated kitchen with central island
4 bedrooms: two double rooms on the ground floor and two
bedrooms in the basement
Finished basement with a large family room, office space
One bathroom on each floor
Unit 8452 on the 2nd Floor:
Rented at $1,655
Lease renewal: June 30, 2025
Electricity and heating paid by tenants
Washer/dryer installation
Access to the rear balcony
One double bedroom
Unit 8454 on the 2nd Floor:
Rented at $1,500
Lease renewal: June 30, 2025
Electricity and heating paid by tenants
Washer/dryer installation
Access to the rear balcony
One double bedroom
* The Neighborhood *
Villeray is a vibrant and welcoming neighborhood located in
the north of Montreal, prized for its friendly atmosphere
and authentic character. It stands out with its tree-lined
streets, charming historic homes, and numerous local shops
on Jarry Street. The area offers an exceptional quality of
life with Jarry Park, a vast green space perfect for sports
activities and picnics. Well-served by the metro, less than
a 10-minute walk away, and bike paths, Villeray is ideal
for families, young professionals, and culture enthusiasts,
thanks to its many cafés, restaurants, and community events.
* Notes *
A new certificate of location is on order.
At the seller's request, visits will take place on
Wednesday the 23rd from 5:00 PM to 7:00 PM and Friday the
25th from 4:00 PM to 6:00 PM.
Two of the owners are not residents.
Inclusions : 8450: Refrigerator, stove, dishwasher, washer, dryer. 8452: Refrigerator, stove, washer, dryer. 8454: Refrigerator, stove, washer, dryer.
Exclusions : 8450: The seller reserves the right to reclaim the furniture and personal belongings specified in the terms of the lease at the end of its term by the tenants.
Location
Room Details
| Room | Dimensions | Level | Flooring |
|---|---|---|---|
| Hallway | 3.4 x 4.5 P | 2nd Floor | Ceramic tiles |
| Hallway | 3.4 x 4.4 P | 2nd Floor | Ceramic tiles |
| Hallway | 5.1 x 4.4 P | Ground Floor | Ceramic tiles |
| Living room | 12.0 x 11.9 P | Ground Floor | Wood |
| Living room | 14.2 x 11.8 P | 2nd Floor | Wood |
| Living room | 14.5 x 9.7 P | 2nd Floor | Wood |
| Kitchen | 9.5 x 10.10 P | 2nd Floor | Wood |
| Kitchen | 9.6 x 11.10 P | 2nd Floor | Ceramic tiles |
| Dining room | 12.0 x 10.5 P | Ground Floor | Wood |
| Primary bedroom | 10.9 x 8.6 P | 2nd Floor | Wood |
| Kitchen | 11.1 x 13.11 P | Ground Floor | Wood |
| Primary bedroom | 10.9 x 10.4 P | 2nd Floor | Wood |
| Bedroom | 10.9 x 10.4 P | 2nd Floor | Wood |
| Bedroom | 10.9 x 8.5 P | 2nd Floor | Wood |
| Primary bedroom | 12.2 x 12.6 P | Ground Floor | Wood |
| Bathroom | 4.3 x 6.9 P | 2nd Floor | Ceramic tiles |
| Bedroom | 12.3 x 9.0 P | Ground Floor | Wood |
| Bathroom | 3.11 x 6.8 P | 2nd Floor | Ceramic tiles |
| Laundry room | 3.4 x 3.1 P | 2nd Floor | Ceramic tiles |
| Laundry room | 4.3 x 3.8 P | 2nd Floor | Ceramic tiles |
| Home office | 12.3 x 10.9 P | Ground Floor | Wood |
| Den | 9.3 x 9.5 P | Ground Floor | Wood |
| Bathroom | 6.5 x 6.11 P | Ground Floor | Ceramic tiles |
| Family room | 16.6 x 27.10 P | Basement | Other |
| Bedroom | 11.6 x 13.6 P | Basement | Other |
| Bedroom | 9.0 x 12.10 P | Basement | Other |
| Bathroom | 8.2 x 8.10 P | Basement | Other |
| Laundry room | 4.9 x 9.1 P | Basement | Other |
| Storage | 11.0 x 2.10 P | Basement | Other |
| Other | 18.7 x 11.4 P | Basement | Concrete |
Characteristics
| Heating system | Hot water, Electric baseboard units |
|---|---|
| Water supply | Municipality |
| Heating energy | Electricity |
| Foundation | Poured concrete |
| Proximity | Highway, Cegep, Hospital, Park - green area, Elementary school, High school, Public transport, Bicycle path, Daycare centre |
| Bathroom / Washroom | Seperate shower |
| Basement | 6 feet and over, Finished basement |
| Sewage system | Municipal sewer |
| Zoning | Residential |
| Equipment available | Wall-mounted air conditioning |
| Roofing | Asphalt and gravel |
| Available services | Balcony/terrace, Yard |
This property is presented in collaboration with RE/MAX DU CARTIER INC.
